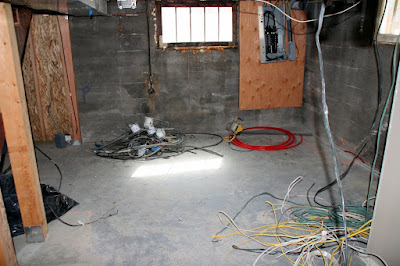 |
| This is electricity week! Our Bellingham son-in-law, Chris, changes the chip in the time-lapse camera in anticipation that there will be lots to see. |
 |
| Ditto |
 |
| This is the fan in the bathroom that will be placed on timer per the local energy code. |
 |
| Ditto |
 |
| Ditto |
 |
| This is one of the three massive cables mentioned in the previous picture. There are 20 individual wires bound together in this cable. |
 |
| This photo shows the cans for the four recessed lights that will be installed in the BB's office. |
 |
| While the remodel has effectively destroyed most of the landscaping in the backyard, a few brave plants along the borders continue to thrive, and we keep them well-watered. |











No comments:
Post a Comment