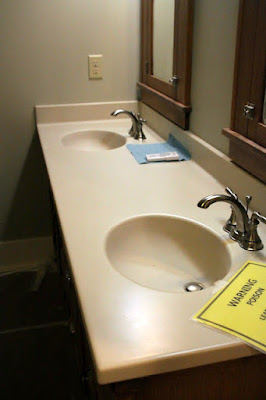| This is the basement room adjacent to the laundry. This photo shows some of the Berkeley possessions we're storing here pending our ability to occupy the entire house. |
| Sue and her family were the first official guests to ride in the elevator. In this photo, Zoe pushed the elevator call button. |
| This is the new living room mantel designed and built by Eric Fulbright. |










