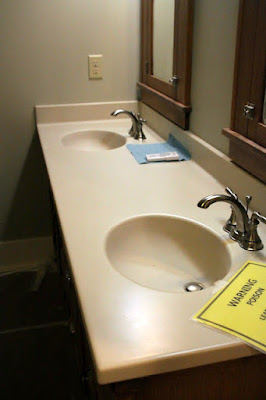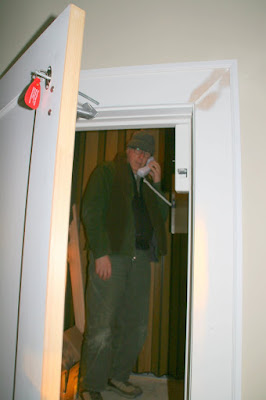| This was a week when a lot of things were not in their normal places--mostly temporarily, in a few cases, permanently. In this photo, there are two things missing. On the main electrical mast shown on the left in this photo, there had been an old telephone line tied to the mast. This was a landline that the local telephone company, Century Link, had used to serve the prior owners of this house. When we bought the house, the line was never taken down, even though we never used Century Link. At long last, Century Link came this week and took the line away. The other things missing in this photo are the dining room windows and window frames. As mentioned in an earlier blog, the windows are missing because they have been removed to an upstairs location where they are being painted. The window frames are missing because we discovered this week that the dining room windows on the west side and the east side had been inadvertently switched. The window units were not identical, therefore it was necessary to demolish all of the exterior trim, remove the entire mulled unit, and reinstall it on the opposite side of the dining room. A quick word here about our contractor: Bellingham Bay Builders have made very few mistakes during this very long and complex project, and on the rare occasions where a mistake has been made, they have been on the phone to us to tell us about it immediately after discovering the problem. We have really appreciated both the high quality of their workmanship and their integrity in those instances where a problem has developed. |









