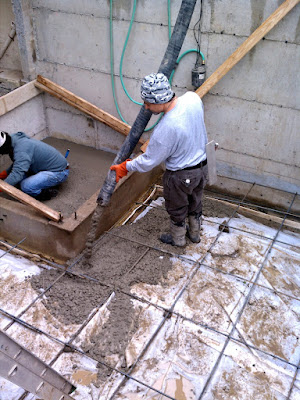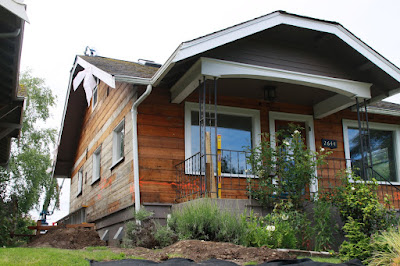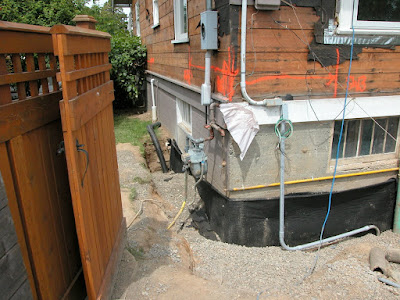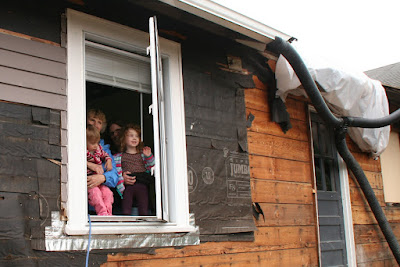 |
| Dylan uses a laser leveler to place snap lines that will determine the slope of the basement slab. |
 |
| The pump truck and cement mixer arrive for the final big pour of the project. |
 |
| The pump truck operator positions the pump hose for the slab pour. |
 |
| Pouring the slab at the base of the elevator shaft. Most of this day's photos were taken by Susan while we were still in Berkeley and Davis. Thank you, Susan. |
 |
| Our thanks to Dylan, who sent us this photo. The elevator floor slab is being finished, and the pour is now moving to the main basement floor slab. |
 |
| a nice close-up taken by Susan |
 |
| In this photo, taken by Susan, Dylan is in the right background, the pump truck operator is standing on the ladder, and one of the two cement finishers is pouring the main slab. |
 |
| Ditto |
 |
| Another Dylan photo--finishing the main slab |
 |
| The finished slab. Everyone held their breath, waiting for leaves, twigs, or maybe even an errant squirrel to fall on the fresh cement from the trees above, but there were no mishaps. |
 |
| This photo of the finished slab shows the sump in the northwest corner of the basement. The slope of the slab was structured so that any water in the basement flows to this corner. |
 |
| Close-up of the completed elevator shaft foundation |
 |
| The north and east elevations of the house just before commencement of the installation of new structural posts and shear walls. |
 |
| This is the south end of the west elevation of the house--on the right of the photo is another post, and a shear wall will be installed at this location, as well. |
 |
| Another post at the northwest corner of the house |
 |
| Another post and shear wall on the east elevation of the house. The two large windows nearest us in the photo are the living room windows. |
 |
| The post at the northeast corner of the house. All of the posts are 4x6 cedar timbers. |
 |
| Another shear wall will be installed here at the east end of the north face of the house |
 |
| One of two interior posts. |
 |
| A closer look at our inaugural stud wall |
 |
| Close-up of a portion of the shear wall, which shows both the shear wall material and also the closely-spaced nailing that adds lateral strength to the shear wall structure. |
 |
| The rear of the house and yard as they looked at the end of the week. The most exciting addition to the yard are the framing materials shown in the lower left corner of this photo. |
 |
| Ditto |
 |
| Ditto |



































































