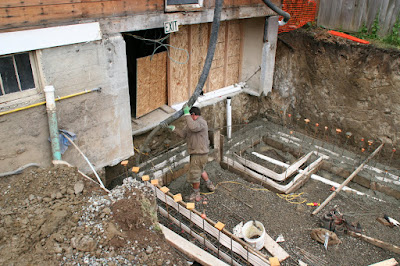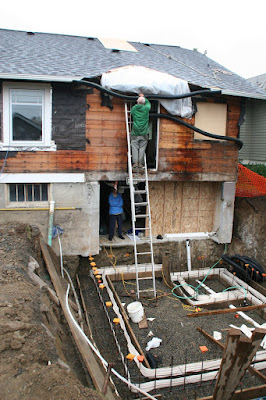 |
| Steve Gregory and crew setting the forms and rebar for the addition footing |
 |
| The forms, rebar, and water stop are in, and we're ready for the concrete pour. |
 |
| The pumper truck has arrived. We have Zoe for the afternoon while Susan and Maya are at Irish dancing. Zoe loved the big truck. |
 |
| The pump equipment is amazing. This rig lifts up over fences, piles of lumber, and any other obstacles and delivers the concrete sixty feet away without spilling a drop. |
 |
| Sandy and Zoe watched the concrete pour from the window of Sandy's old office. |
 |
| Steve Gregory, center, is manning the hose while his crew get ready to finish the poured concrete. |
 |
| The pour went counter clockwise. In this photo we are about half way done. |
 |
| More of the pour |
 |
| The cement truck driver and pump truck operator chat, and Steve pours a final small mound of concrete to be used as needed. |
 |
| Mike and Zoe have a conversation about the pour. |
 |
| Sandy shows Zoe the pump truck arm beginning to retract. |
 |
| Chris, Susan, and Maya arrived toward the end of the pour. |
 |
| This photo shows where the drainage pipe connects into the city storm drain. |
 |
| The excavator, Ron, installing the tightline pipe |
 |
| Tightline in. Ron begins filling the trench. |
 |
| This photo, taken from the rear of the house, shows roughly where the tightline will meet the other parts of the drainage system. |
 |
| Ron tidies up the excavation. |
 |
| Ditto |
 |
| Ditto |
 |
| While Ron worked in front, Steve and his crew began unloading the large panels that will be used as forms for the new basement walls. |
 |
| Steve and his crew begin installing the rebar and forms for the new walls. |
 |
| Ditto |
 |
| Ditto |
 |
| This photo shows to the left of the wood forms the sewer connection that will serve the washer in the new basement. |
 |
| More progress on installing the forms |
 |
| This photo shows how the forms are tied together and the rebar centered. It's an amazing process. |
 |
| This is how things looked from the rear at the end of week 5. |
 |
| This is how the front looked at the end of week 5. |







No comments:
Post a Comment