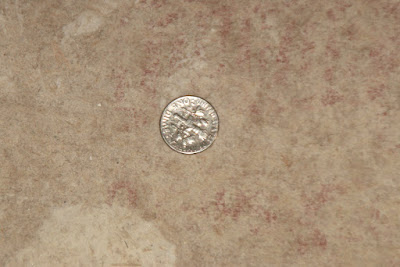 |
| This photo shows completion of the installation of the mast. It is several feet taller than the previous mast. |
 |
| The temporary power pole is now empty except as a temporary tying off station for the TV cable that is yet to be installed. |
 |
| The BB admires her new office color, "Lily Pad". It's obviously the Monet influence. |
 |
| The BP exults in his office, newly painted with "Sandy Hook Beige"--obviously the Sandy influence. |
 |
| The bathroom is "Coastal Fog", which is not a reflection of our condition in the early morning, but rather a lovely color recommended to us by Sue and Chris, who have used it in their house. |
 |
| The BB recoils in horror at what was supposed to be a subdued blue for our bedroom. Just shows you can't trust paint chips. |
 |
| A close-up of the soffit vent material |
 |
| The very large steel object in the left half of this photo is one of several components of the new elevator. We're not sure which component because the rope on the rafters doesn't swing that far. |
 |
| The front of our house at the end of the week showing progress installing window trim and siding on the east side of the house. |
 |
| This photo shows progress at the end of the week with window trim and siding on the west side of the house. |
 |
| This photo was taken on Monday. You will see that water has been added to the banquet table, which is nice. The fork, however, has been relegated to a lesser role at the base of the table. |
 |
| This photo was taken at the end of this week. About an inch and a half of the handle of the fork is barely visible at the base of the table. A memorial service will be held some time next week. |












































