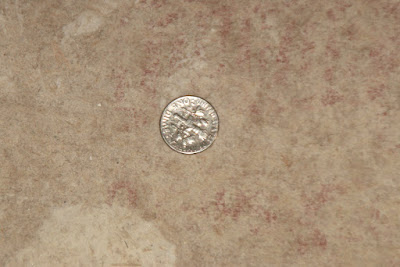 |
| A close-up of the "jaws of life" scissors. It pays to keep fingers out of the way! |
 |
| Tim and Dylan beginning the second row of siding |
 |
| At each seam between lap boards, Dylan applies a strip of Drain Wrap to help steer any intruding water away from the seam. |
 |
| Dylan installing a lap board, the right edge of which is centered on the Drain Wrap strip. |
 |
| Tim and Dylan installing more siding on the west and south faces of the house |
 |
| Daniel, left, and Dylan, right, installing the bellyband on the west face of the addition |
 |
| Tim and Daniel preparing to install corner boards above the middle bellyband. |
 |
| Ditto |
 |
| The blocks that Dylan installed are not just any old blocks. They have camphered edges (for appearance) and flashing bonnets (to keep the water away from the house. |
 |
| In this photo, Victor, one of the electricians, is measuring the mast. |
 |
| This photo, taken from the new laundry room, shows the new water line (small white pipe to the left in this photo) attached to the new frost-free outdoor water spigot. |
 |
| Another of the newly-installed basement windows is shown in the center of this photo. |

















Siding work is really a very intricate and meticulous job! But they all look so committed! :) Your siding material is the type that has the masonry and wood fiber composite, right? Great choice! It’s practically maintenance-free – no rot, warp, shrink or insects. I can just imagine the convenience, plus the fact that it has a life-long guarantee. ;) -->Ashlee
ReplyDelete