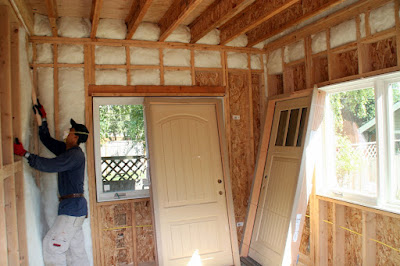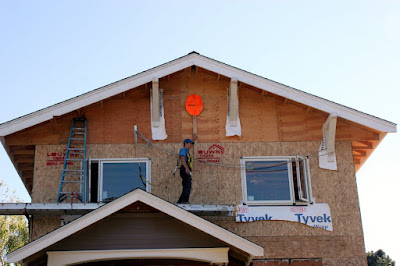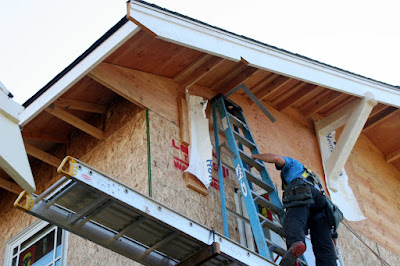 |
| This is a portion of the crew. |
 |
| The same exterior wall with insulation in place. |
 |
| This is not a private performanace by Cirque du Soleil, but a routine method that the insulation crew has for efficiently installing insulation in high places. |
 |
| Ditto. |
 |
| The BP's office with the walls insulated. |
 |
| The library with the walls insulated |
 |
| The second floor stop for the elevator with the walls insulated. This space is really starting to look like an elevator will be living there. |
 |
| The BP wondering what time the elevator will arrive. |
 |
| Ditto |
 |
| Back in the front of the house, Chris is using a carpenter's square and a level to install a jig that will enable him to lift the knee brace into place in exactly the right position. |
 |
| Chris is moving the 4th knee brace over to to the scaffolding from where he will lift it up into the jig. |
 |
| Lifting the knee brace into the jig. |
 |
| A broader view of Chris's activity showing where he was in relation to the ground. This work is not for the faint-hearted. |
 |
| Chris installs a holding screw that will hold the knee brace in place while the main lag screws that secure it firmly to the building will be installed from inside the house. |
 |
| Chris gets out the level again to make sure that the knee brace is plumb. In this case, some minor adjustments were needed but quickly completed. |
 |
| Looking southeast towards the house after all knee braces have been installed. |
 |
| This photo shows the same opening viewed from the dining room into the kitchen. |
 |
| As a harbinger of things to come, perhaps as early as next week, this photo shows one of several bundles of siding that have arrived on site. |





















No comments:
Post a Comment