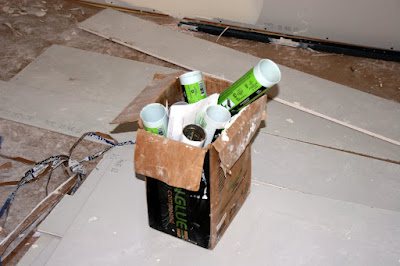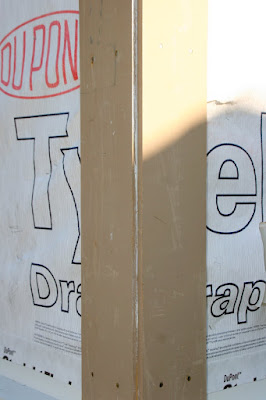 |
| The same open passage viewed from the kitchen. |
 |
| This photo shows the new bedroom windows, viewed from the inside. |
 |
| Although it was 82 degrees outside when this photo was taken, the gas fireplace was in full operation to help with the drying process. |
 |
| No electrical work this week, but the mast for the main electrical service was taken down and lies next to the house, awaiting installation of the new electrical service next week. |
 |
| Construction guys leave an amazing amount of stuff lying around. This fork has been here for about a week. We're thinking of making it a permanent landscaping feature. |
 |
| Dylan working on trim for the exterior door that will provide access to the elevator. |
 |
| Looking at the exterior elevator door from inside the shaft. Needless to say, we don't plan to open the door until the elevator arrives. |
 |
| Looking down the elevator shaft from the second floor. |
 |
| Another exterior door that was installed this week is the door from what will become the back porch into the dining room. |
 |
| A view of the new back door taken from inside the dining room. |
 |
| We also got two new living room windows this week. They are double-pane picture windows that replace older windows that had become loose and leaky. |
 |
| Viewing the new living room windows from inside the living room. |










No comments:
Post a Comment