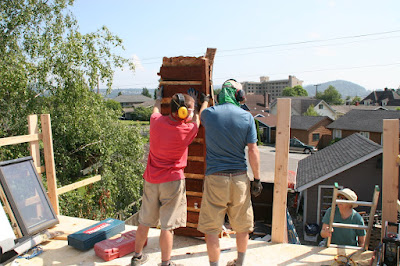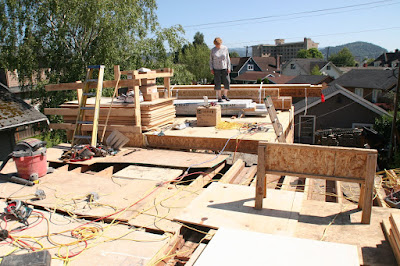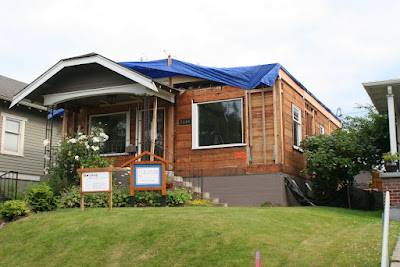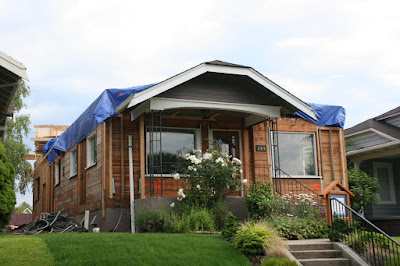 |
| The Brilliant Physicist climbs up to the top of the addition to have a look. |
 |
| The Brilliant Blogger climbs up to get a look herself. |
 |
| Bird's eye view of the elevator shaft. |
 |
| Continuing work on the south face of the roof. The process involves cutting the roof out by sections, each weighing somewhere between 100 and 200 lbs. |
 |
| Dylan making the finishing cut on one of the sections |
 |
| Dylan, assisted by Casey, breaking loose a section from the south face |
 |
| This is Daniel and Casey heaving a section of roof off of the sub floor of the addition into the dumpster, while the BB looks on. |
 |
| a view of the mammoth dumpster near the beginning of the roof removal |
 |
| Maya and Zoe waving to the construction crew; they have learned the names of all the workers involved in the project. |
 |
| Susan climbs up to the top of the addition for a close-up view. |
 |
| Meanwhile, the BB assists Maya and Zoe in the raspberry-picking project. |
 |
| Ditto |
 |
| Daniel and Casey throw another roof section off the addition into the dumpster. |
 |
| Susan, Maya, and the BB view from below. Zoe, unmoved by the roof sections being thrown off of high places, continues to focus on picking raspberries. |
 |
| Dylan muscles a particularly heavy section of roof-- |
 |
| --and heaves it into the dumpster |
 |
| Not to be outdone, Daniel and Casey muscle an even larger section of roof-- |
 |
| --and, on the count of three, heave it into the dumpster. |
 |
| A view of the north and west sides of the house from South Park Drive after removal of most of the roof, except a small remaining section of the north face and the west and east eaves. |
 |
| Our designer, Luther Allen, visits, and the BB shows him the current progress of the roof demolition. |
 |
| The winches are in place, and the center winch attached to the top of the eave, is beginning to pull it down. |
 |
| All three winches are at work now, and the eave is starting to fall. |
 |
| And crash it did! The house shook, but it withstood the impact with no discernible harm. |
 |
| Taking a close look at the east eave to decide how best to dismantle it. |
 |
| Cutting the east eave into sections for removal |
 |
| Dylan installs a new mooring while Daniel and Casey (and the unpictured BP) continue to hold on for dear life. |
 |
| Ditto |
 |
| The west eave begins its accelerated descent toward the sub flooring. Again, there is nothing to cushion the fall, but we are so relieved that it is falling in our direction, who cares! |
 |
| The west eave a split second before impact |
 |
| Impact! This one shook the house even more than the east eave, and some of the ceiling in the room below was jarred loose, but as mentioned above, who cares?! |
 |
| This photo shows the dumpster at the end of the roof removal. If someone were ever to ask us how big our old roof was, we can simply answer that it was one dumpster full. Sounds like a nursery rhyme. |
 |
| The BB looks at the view from one of our new offices. The tripod behind her is a laser leveler that will be used to ensure that the main beams that support the second story are exactly level. |
 |
| Dylan and crew prepare for the installation of the system of beams and joists that will support the second story. |
 |
| The front of the house as it looked after all of the roof was removed. The only roof structure remaining, as noted in an earlier photo, is the roof over the front porch. |
 |
| Ditto |
 |
| Ditto. The BB discusses the forklift operation with Dylan at the wheel. One of the many perks of being the site manager is that you get to drive very cool equipment. |
 |
| Ditto |
 |
| In the foreground, the packages of glulam beams. In the background, packages of joists and plywood panels. |
 |
| The hauling operation having been completed, the BB views the crowded staging area. Framing the new second story is about to begin! |
 |
| The floor joists are attached to the glulam beams by these joist hangers. |
 |
| Having installed the beams, the crew begins to install the floor joists. |
 |
| Andy and the BB chat with Dylan about the project. |
 |
| More floor joists being installed |
 |
| Ditto |
 |
| Ditto |
 |
| Ditto--Next week, weather permitting (drum roll)---WALLS! |




















You definitely need a lot of manpower in this project. The roof is a big part in any house and when it needs repair, many hands are needed. Also, it has to be finished as soon as possible because it serves as the covering of our house, protecting our properties inside and keeping the household safe from all kinds of weather. The new addition in your house looks great, by the way! I hope that everything is okay now.
ReplyDeleteMaggio Roofing