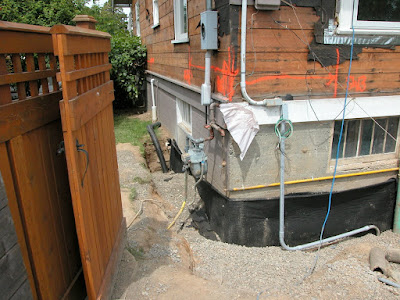 |
| Ditto |
 |
| Ditto. This photo also shows the exterior sump (the aqua green tube) and pea gravel that arrived prematurely to the site (more on this below). |
 |
| another view of the partial backfill |
 |
| This is Dylan's photo of the outside of the 18-inch basement sump. The photo also shows the water connection, the electrical conduit, and in the right center of the photo, the sewer connection. |
 |
| A view of the east side of the house showing the partial backfill along that side |
 |
| A view of the rear of the house taken near the end of the work day on Friday |









No comments:
Post a Comment