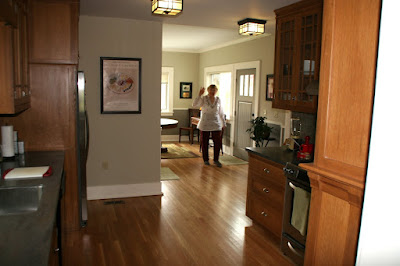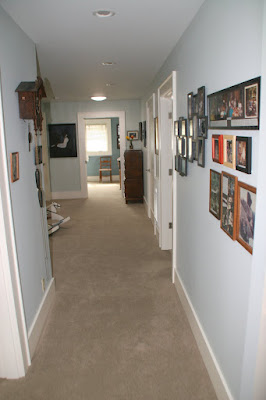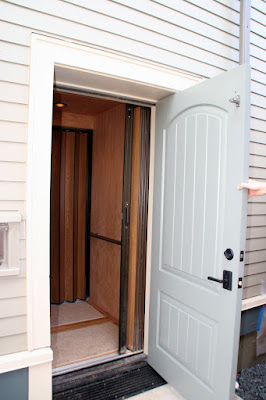 |
| Another view of the living room, this one looking west |
 |
| A third view of the living room, this one looking east. The kitchen doorway is in the background. |
 |
| A view of the south wall of the living room showing the fireplace and Eric Fulbright's lovely oak mantel. |
 |
| A view from the kitchen doorway looking south into the dining room. |
 |
| A view of the kitchen looking from the dining room |
 |
| Ditto |
 |
| Looking south from the kitchen doorway |
 |
| The dining room, looking south from the kitchen. The main floor elevator door is on the left; the door to the rear porch is on the right. |
 |
| Looking southeast from the kitchen |
 |
| The pantry/playroom, looking west from the kitchen |
 |
| The main floor bathroom. The main changes here are the new oak floor and new paint. |
 |
| A view of the staircase from the living room front door. The area under the staircase has become a children's playhouse. The access door is in the white paneling. |
 |
| Granddaughter Zoe at work in the children's play area. |
 |
| The lower staircase viewed from the living room. |
 |
| A view of the upper staircase looking down from the upper hall. We've used the wall space along the staircase as a photo gallery of our Tahoe pictures. |
 |
| A view of the BB's office, looking east. |
 |
| BB's office, looking west. |
 |
| The BP's office, looking north |
 |
| A view of the upper bathroom showing Eric Fulbright's magnificent cabinetry. |
 |
| Another view of the upper bathroom, showing the walk-in shower |
 |
| The walk-in shower is another favorite play area for kids. In this photo, two of our Open House guests explore the playhouse possibilities of the shower. |
 |
| Another view of the upper hall and library, with the new redwood bookcase in the right background. |
 |
| The master bedroom looking east. |
 |
| The master bedroom looking south. The windows overlook our rear yard, and we never tire of the view from these windows. |
 |
| No photo tour of the house would be complete without a couple of shots of the elevator. This shows the elevator cab taken from one of the interior doorways. |
 |
| Open House day! The BP assists our caterer, Diane, and her granddaughter, Lindsay, of Kelly O'Deli Catering. They brought a magnificent spread for us. |
 |
| Diane and Lindsay preparing the Open House buffet |
 |
| As you can see, there was plenty to eat! |
 |
| Our granddaughter, Maya, proceeded immediately to the dessert trays. No sense on wasting time with the other stuff. |
 |
| More delectables |
 |
| Two of our neighbors chatting at the Open House |
 |
| Various Open House guests. On the right, Maya engages one of our guests in a serious conversation. |
 |
| The BP and guests |
 |
| The BB and guests |
 |
| Our son-in-law, Chris, explains a fine point of carpentry to his good friend and neighbor, Mike McMullen. |
 |
| Guest and massage therapist par excellence, Beth Brown, reads to an engrossed audience. |
 |
| The BB and the BP talking with more Open House guests |
 |
| So here we are. As a reminder, this photo shows our house before the metamorphosis. |
 |
| And this photo shows the butterfly fully emerged from the cocoon. |
 |
| Our refurbished rear yard looking south from the rear porch |
 |
| Ditto, looking south from the exterior access door to the elevator |
 |
| Another view of the rear of the house taken from the back fence. |















No comments:
Post a Comment