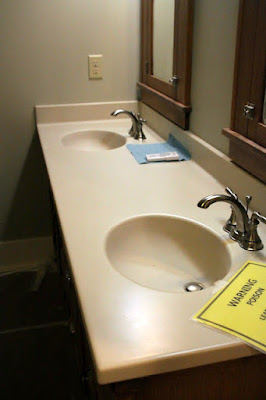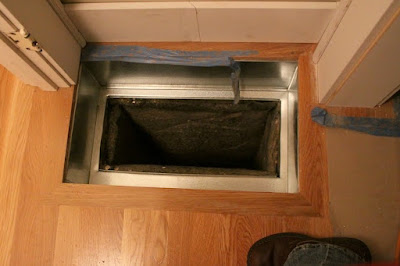| And a photo of the master bedroom showing the carpet installed there and also showing the wall sconces recycled from the original living room. In all of these photos of the carpet, the carpet appears to be brown. In fact, the carpet is much lighter in color and has a quality about it that seems to change color, depending on the light, time of day, and color of the walls in the room concerned. On several occasions, the BB and BP have tried to describe the color to others, and not once, to date, have they been able to agree on what the color really is. We liked the carpet so much that we installed the identical carpet in the upstairs of our new condo in Davis. |



























No comments:
Post a Comment