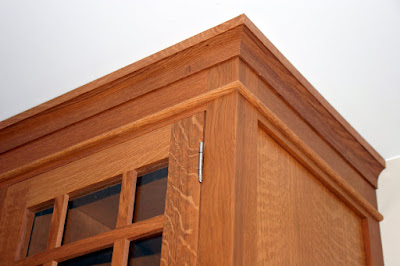 |
| Our kitchen cabinets are now fully installed, and we love them! In this photo you can also see that lighting fixtures have begun to be installed. |
 |
| These Craftsman blocks and special molding are all creations of our cabinet maker and add interest and beauty to the new cabinets. |
 |
| This close-up shows the crown molding and other upper design features that have been incorporated into the cabinets. |
 |
| The two center cabinets, which are above the sink, also protrude behind the plane of the cabinets on either side, accentuating a three-dimensional look. |
 |
| This shot shows the inside of the medicine cabinets, each of which has three glass shelves. |
 |
| The tubular skylights are in. This photo shows the trim surrounding the fully installed skylight. We have a total of four tubular skylights on the second floor. |
 |
| This shot shows the finished walk-in shower in the upstairs bathroom, the newly-installed schoolhouse light fixture, and the tubular skylight that helps illuminate the inside of the shower. |
 |
| This shot shows the new Craftsman chandelier that has been installed in our dining room. |
 |
| This is a new wall sconce that we found in a lighting store in Burlington. It will light up the first floor stair landing. |
 |
| A close-up of the new stair landing wall sconce |
 |
| This is a similar wall sconce that was on the staircase of the old house and has been recycled to this location in our new library. |
 |
| The delivery delays are now behind us; the ovals have arrived, and the upper gables can now be shingled! |
 |
| A view of the west and north elevations at the end of the week. The west siding and soffits have been completely installed and painted. Siding is now underway on the north elevation. |
 |
| This view shows the east and north elevations. Siding and soffits have been installed and painted on the east side. |
 |
| Our new Craftsman house numbers have arrived and have been installed on a specially crafted block. If we are installing house numbers, we know that we are finally getting close to the finish line! |









No comments:
Post a Comment